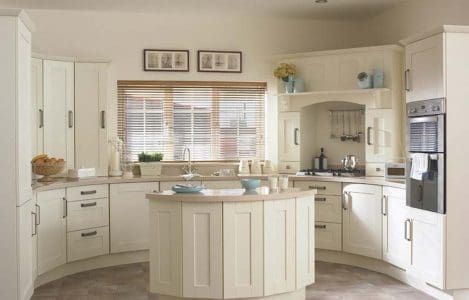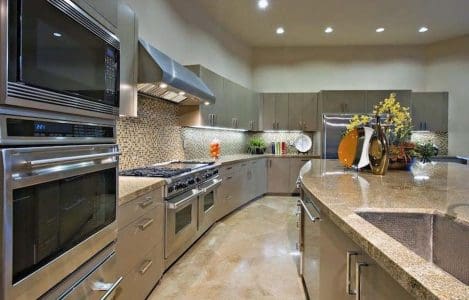Many people believe that a small kitchen severely restricts what can be done with it, but that is often not the case.
Whilst small kitchens don’t necessarily have the luxury of large open spaces for kitchen islands and seating areas, there are still plenty of ways to maximise the space in small kitchens to create something truly special.
We plan, design and fit kitchens of every shape and size, and know all of the tricks of the trade to help you make the most of your small kitchen.
We’ve shared some of these tips with you below, but please feel free to contact us if you want to find out more.
[Related reading: 5 Genius Ideas for a Small Kitchen in Your Home]
Here’s how you can transform your small kithchen and maximise the space you’ve got:
Get clever with your colour schemes
The colours you choose for your small kitchen can make all the difference to the perception of its size. Choosing light colours, for example, such as whites, vanillas and even lighter shades of grey, blue and yellow, will make your small kitchen look more open. You can use darker accents for definition on areas such as doors, but try not to stray from using more than two colours in your small kitchen.
Use everything from floor To Ceiling
When it comes to installing elements like work surfaces and kitchen cupboards and cabinets, you need to make use of every available inch. By choosing cupboards that go all the way to the ceiling, you’ll not only make the room look larger, but will also benefit from additional storage. Mirrored surfaces are also an excellent way to create the illusion of extra space and light.
Don’t ignore unusual walls or Corners in a small kitchen
Some people think that having an angled wall or a shape which is unconventional is a disadvantage. But by getting creative with your space, you can often find ways to transform it.
What’s great about using a custom plan and design service like the one we offer at Aquarius Home Improvements is that you can get expert advice on how to use the space, and take advantage of custom fixtures and designs for your unique space.
Fill up your walls
One of the easiest ways to increase storage in your kitchen is to make use of walls. You could add shelves, a wine rack, small display cupboards and more which can help you to make the most of that small space, without making your kitchen look too loaded or cluttered. The same goes for the backs of doors – a simple rail on the back of a door is the perfect place to hang those towels.
Build it in – integration works well in small kitchens
You won’t believe how flexible today’s appliances are and how easy they are to conceal. With the help of a bespoke kitchen design, you can incorporate appliances, such as your oven, microwave, washing machine and more, into your kitchen fittings to give your kitchen a neater, more uniformed look. You’ll also free up counter space in the process – it’s win-win!
These are just some of the ideas which you can use to improve your small kitchen and make it appear larger, as well as increasing your storage space.
If you’re looking to transform your small kitchen, why not contact us on 0115 9441748 to see how we can help you to improve your kitchen with one of our custom kitchen designs.

We’re offering £100 off for all new bathroom and kitchen installations booked before 31st July 2025.
Just book your free quote and we’ll go through everything with you when we visit – no pressure, just Amazing Service, Amazing Quality and Amazing Prices.




