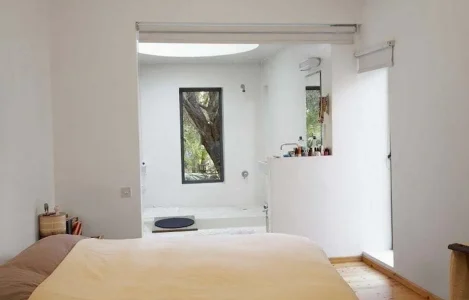If you’re in the process of designing a new bathroom or you intend to renovate your home anytime soon, establishing how much space you have is a must. In the UK, the average family bathroom size requirements are roughly 2,000mm x 2,000mm, which is barely big enough to fit a king size bed into!
However, even though these bathroom size requirements seem small, even with this limited space, most of us enjoy the benefit of a sink, a toilet and a bath or shower in our bathrooms. If you’re really lucky you’ll have a tub and a separate shower cubicle!
The size requirements of a new fitted bathroom not only depend on your choice of bathroom suite but also the layout of the room itself. For example, the positioning of windows must be factored in, as must doorways and alcoves. To give you a rough idea of the space you need for a fitted bathroom, we have compiled a simple bathroom size requirements guide that shows you what bathroom fixtures and fittings will fit into various room sizes.
What are the ideal bathroom size requirements for your needs?
Master Bathroom:
- If you have the luxury 2,500mm x 2,500mm or more you should have little trouble fitting in all of the fixtures and fittings you would expect from a master bathroom. You should easily be able to fit in a wash basin or two, some floor mounted cupboards, a bathtub, a separate shower cubicle, a toilet and maybe even a bidet. In this kind of space you could even have room for whirlpool bath!
Family Bathroom:
- Typically you will need around 2,000mm x 2,000mm to create a functional family bathroom. This will usually comprise of a bathtub with an overhead shower, a wash basin, a toilet and some practical furniture such as wall mounted storage.
Three-Quarter Bathroom / ensuite bathroom:
- If space is a little restricted, you can create an ensuite bathroom, or a useable bathroom that still has functionality, although space may be a little tighter. For a three-quarter bathroom you will need around 1,700mm x 1,700mm of space. As always, this is dependent on the shape of the room and the position of any obstructions such as windows and doorways. Even with this smaller space to work with, you should still be able to comfortably fit a wash basin, a toilet and a reduced size bath tub with an overhead shower.
Cloakroom Bathroom:
- If you wish to add an additional bathroom for your home into a smaller space, there are lots of ways in which you can do this. Believe it or not you can create a functional cloakroom bathroom in as little space as just 1,200mm x 1,200mm. Sure, this may require a little more care and creativity when making your plans – especially if the space is awkwardly shaped – but you can still achieve a working facility in a space smaller than a double bed! You’re not going to squeeze showers and bathtubs into these cloakroom bathrooms but you should be able to easily house a good sized wash basin and a toilet.




