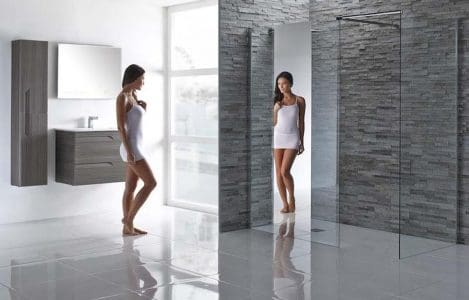En suite bathrooms are becoming more and more popular these days – especially in new homes. The ability to jump out of bed and dive into the shower without having to run across halls and landings is something that many home owners desire these days. However, you don’t have to move into a new house to have one…you don’t even need a huge bedroom! In fact, en suite bathrooms for smaller bedrooms are becoming more and more poplar by the day and these days they are much more achievable and affordable than you may think.
Use of Space in En Suite Bathrooms
When planning your new en suite bathroom, the first decision to make is how much of your bedroom you should concede to creating this new room. There are many imaginative ways in which you can create en suite bathrooms for smaller bedrooms but this does require some careful planning to avoid creating a room that is cluttered and uncomfortable to use. Ideally, you will need a space of at least 2.5m2 to accommodate for a usable en suite bathroom but this isn’t an exact figure, as overall the actual space required will largely be determined by the layout and structure of the area you allocate to the build.
If your bedroom is very small, it may be possible to use some space from an adjoining bedroom in order to create a functional and more spacious en suite. This will depend on the layout of your home, as not all rooms will be suitable for such an installation. You should make sure that consideration has been given for things like waste pipes and ventilation when designing the layout for your new room.
Fixtures and Fittings in En Suite Bathrooms
Typically, en suite bathrooms feature more compact designs than traditional fitted bathrooms, which is why they usually incorporate space saving fixtures and fittings to maximise the comfort and functionality of the room. The key to success when planning the floor layout for en suite bathrooms that are to be situated in smaller bedrooms is to leave as much floor space available as possible. Although this can sometimes be a challenge, it can often be simply achieved through the use of modern fixtures and fittings such as ultra-slim, corner or wall mounted fixtures, which allow you more flexibility when creating your design. Other clever and compact bathroom fixtures such as short projection toilets and cloakroom basins can also give you extra breathing room when it comes to the practical use of your space.
Building Regulations and creation of En Suite Bathrooms
When building an en suite bathroom – whether it’s in a smaller bedroom or in a huge master bedroom – you must adhere to building regulations. These regulations cover a wide range of aspects that include structural stability and suitability, electrical safety, drainage and ventilation. This is why you should always consult qualified bathroom installers before going ahead with your plans.
As you can see, you don’t need a huge bedroom or lots of surplus space to create the en suite bathroom of your dreams. All you need is a couple of square metres and some thoughtful planning.

We’re offering £100 off for all new bathroom and kitchen installations booked before 31st July 2025.
Just book your free quote and we’ll go through everything with you when we visit – no pressure, just Amazing Service, Amazing Quality and Amazing Prices.




