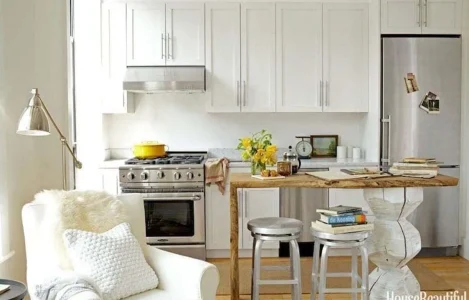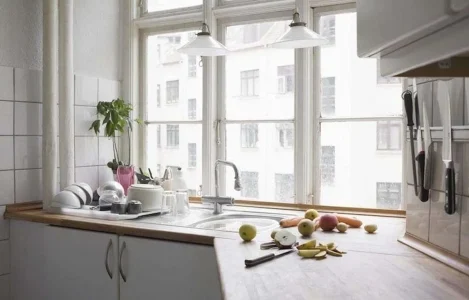The thought of getting a new, fully fitted kitchen is one that fills most people with joy. It’s an exciting prospect and something that you’ve inevitably been building up to over time. It can be easy to lose focus among all the excitement and that’s when important aspects sometimes get overlooked. To ensure you stay on the right track and get a kitchen that’s perfect for you, we’ve compiled this list of 5 common kitchen design mistakes to avoid.
5 common kitchen design mistakes to avoid
1. Not enough storage
First and foremost, storage space in a kitchen is absolutely crucial. That’s because kitchens tend to contain lots of stuff, most of which can only really live in the room you prepare your food in. The bottom line is that you should plan to have enough storage space to accommodate your needs now and into the future. Adding more at a later date can be costly and cause unnecessary disruption.
2. Inadequate counter space
Like storage, counter space should also be a big consideration when you’re thinking about how your new kitchen should be laid out. After all, not having enough space to cook up delicious delights is one of the biggest complaints of homeowners everywhere. Consider all of the activities you undertake in your kitchen and ensure you’ve got enough counter space to do them on.
[Related reading: Which kitchen worktop is right for you?]
3. Poor lighting
Kitchens are not just places where you cook food. In fact, they’re often referred to as the heart of a home and a room in which many people host guests. That’s why kitchen lighting is so important.
While you’ll want a nice lot of light while you’re preparing food and cooking, you may also want the ability to dim it down if you’re having a party. Consider how your worktops are laid out and decide where you want lights and if you want to be able to dim then.
4. Scrimping on ventilation
Like your bathroom, your kitchen is a place that frequently gets hot and steamy. This makes good ventilation a must. Not only does it help remove nasty odours like last night’s fish supper, but it also reduces condensation.
Cooker hoods, windows that open adequately and even rooflights can all help ventilate a kitchen.
5. Island design
Islands are a trendy addition to any kitchen. They provide more work space and sometimes double up as places where you can eat. But getting them right is quite an art.
Always remember that your kitchen is primarily a place in which you work and prepare food. Therefore, an island that gets in the way or obstructs the so-called “kitchen triangle” (sink, cooker, refrigerator) is far from ideal.
If you don’t quite have the space to add an island that will benefit you, don’t have one – it’s as simple as that.




